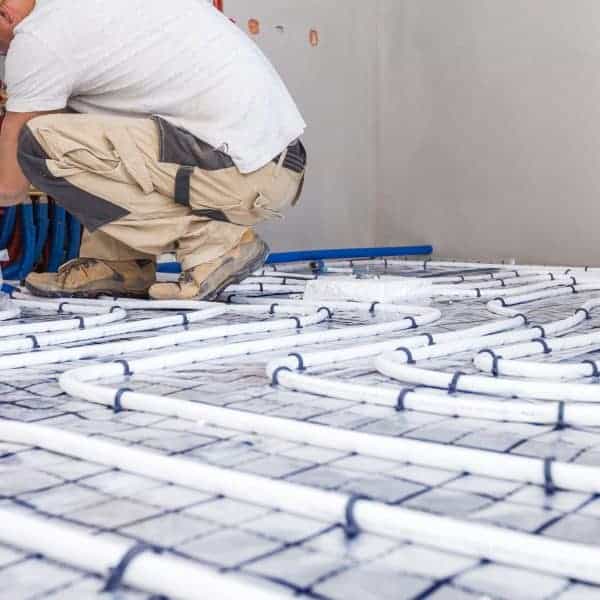
Between joist install from below spreader plate system
Ideal for a bonded joist and floor deck system. Easy installation from below.
Suitable for both solid and engineered floor joists.
Specification:
Spreader plates 1 metre in length hold 2 pipe runs. Available in 150mm width. Multiple plates can be installed depending on joist spacings.
FREE QUOTATION
We offer fully designed heating and ventilation systems for todays new and refurbished homes.
Get a free quotation for underfloor heating, ventilation or both.
Installing this system:
Spreader plates are installed from below using adhesive, screws and staples. Gaps are left at the ends to allow pipes to bend through 180°.
Where open web joists are installed, the fiow is connected to the manifold first. A double pipe is pulled to the furthest point, and then the inner pipe is pulled between the joist runs.
Complete this from the furthest point back to the last run, then cut the pipe back at the manifold.
Where solid joists are used, notch the bottom of the joist to allow the pipe to return. Cover with galvanised steel plate to prevent screws or nail damage.

Suitable Floor Coverings
- Carpets -over chipboard deck (> 2 togg)
- Timber-over chipboard deck
- Laminate -over chipboard deck
- Tiles- over plywood deck
Pipe Centres
This system can be designed with the following average pipe spacing’s.
- 150mm only. Wider joist spacings can accommodate 2 plates between joist.
Compatible Heat Sources
- Heat-source supply temperature: 50-60°C. In some situations this system can be designed for use with a heat pump. Ask for details.
The following items are included in this system:
- Underfloor heating manifold – pre-assembled
- Aluminium pipe clips – 1000mm
- Pipe clips
- Thermostats for each room
- System control box
- CAD pipework drawing
- Electrical wiring guide – first fix
- Electrical wiring guide – second fix
- Installation manual
- Telephone and email support
Our underfloor heating systems quotation service:
To provide an accurate quotation, first a heatloss calculation must to be carried out. To do this we need you to supply us with the following information:
- Floor plans of the rooms to be heated
- Elevation plans (for ceiling height, door and window areas)
- Planned floor construction and insulation thicknesses
- Type of underfloor heating system required for each area.
- Any details about U-values for doors and windows.
If you dont have this, we can still provide an accurate quotation based on room dimensions and a basic floor plan. In this circumstance the insurance backed design guarantee is not included.