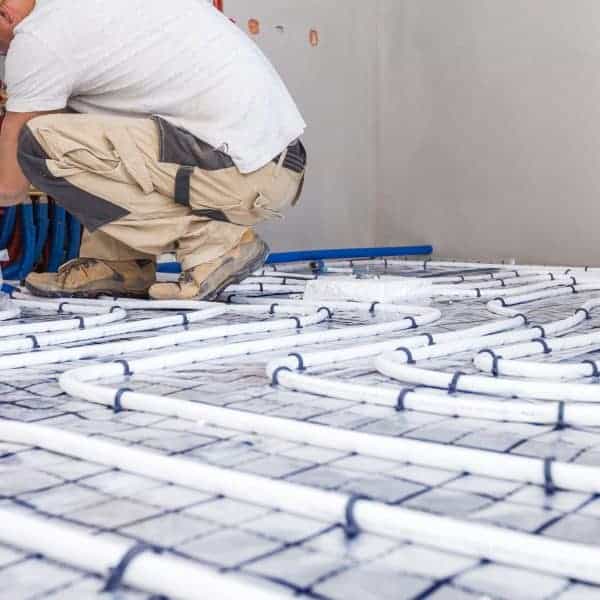Profi-panel | Over floor underfloor heating | Ideal for refurbishments
EPS panels, 1200mm x x1200mm, in any thickness from 18mm to 100mm. Combining insulation with underfloor heating – perfect when refurbishing older buildings.

The Profi-Panel system is used to add underfloor heating to existing floors – where it is possible to increase the floor height. It is more commonly used in older buildings with sufficient head and door height, to raise the floor level by between 18-100mm.
The advantage of this system is it combines insulation – often missing from older floors – with underfloor heating in one product.
Profi-Panels are supplied with foiled grooves, to aid in an even heat distribution.
Panels are available in the following thicknesses
- 18mm (12mm pipe)
- 20mm – 100mm in 5mm increments (using 16mm pipe)
FREE QUOTATION
We offer fully designed heating and ventilation systems for todays new and refurbished homes.
Get a free quotation for underfloor heating, ventilation or both.
Installation:
The 1200 x 1200mm panels are laid onto an existing load bearing subfloor.
Curved ends should be placed along the shortest walls, giving maximum length of straight pipe runs. The centres are then installed, cutting panels as necessary.
The 16mm pipe then pushes into the groove, following the pipe layout drawing that is supplied for your rooms. Pipes are covered with foil tape (supplied) to stop dirt and dust before contamination before the floor is installed.
A vapour barrier (not supplied) should cover the floor, followed by either the finished floorcovering (eg floorboards, laminate, timber) or 9mm plywood prior to tiling, vinyl flooring or carpet.

Suitable Floor Coverings
- Tile (over 9-12mm plywood)
- Carpets with 1.5 tog or lower (over 9-12mm plywood)
- Structural timber laid directly (18-25mm)
- Laminate laid directly (unless structurally unstable – over 9-12mm plywood)
Pipe Centres
This system can be designed with the following average pipe spacing’s.
- 150mm
- 200mm
Compatible Heat Sources
- Heat pumps with 60°C water available – supplied with a pre-assembled heat-pump manifold.
- Boilers with over 60°C supply – supplied with a pre-assembled boiler manifold which has a mixing unit to reduce the water temperature
The following items are included in this system:
- Underfloor heating manifold – pre-assembled
- 1200 x 1200mm panels (18-100mm thickness as you specify)
- Aluminium foil tape
- Thermostats for each room
- System control box
- CAD pipework drawing
- Electrical wiring guide – first fix
- Electrical wiring guide – second fix
- Installation manual
- Telephone and email support
Our underfloor heating systems quotation service:
To provide an accurate quotation, first a heatloss calculation must to be carried out. To do this we need you to supply us with the following information:
- Floor plans of the rooms to be heated
- Elevation plans (for ceiling height, door and window areas)
- Planned floor construction and insulation thicknesses
- Type of underfloor heating system required for each area.
- Any details about U-values for doors and windows.
If you dont have this, we can still provide an accurate quotation based on room dimensions and a basic floor plan. In this circumstance the insurance backed design guarantee is not included.