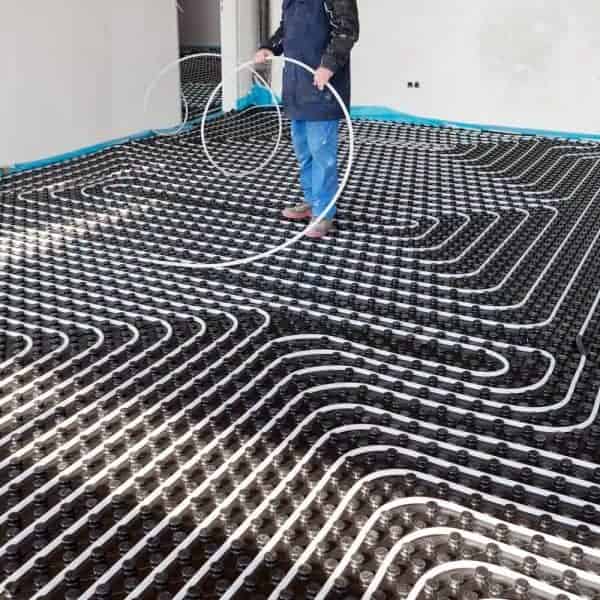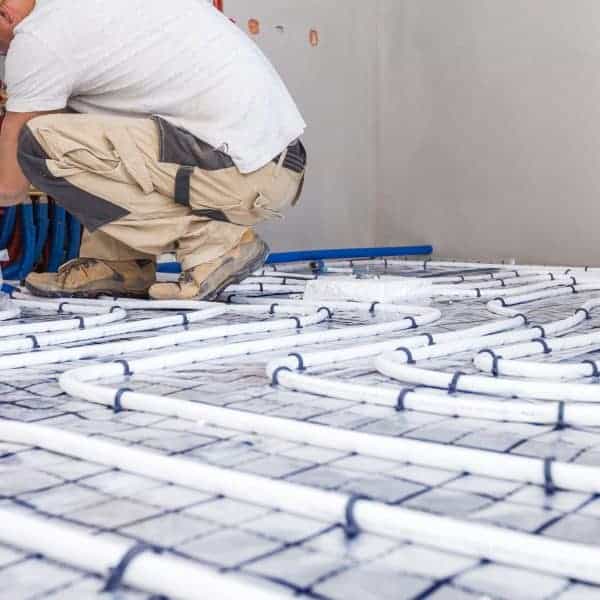Profi-screed cliprail | for liquid or sand/cement screed floors | for heat pumps or boilers

New build or major refurbishment – max output and lowest cost. The Profi-screed cliprail system is installed onto rigid insulation, then covered with either traditional or liquid screed. Ideal for boilers and heat pumps as the heating water required is just 45 degrees.
Profi-screed cliprail system using 16mm PEX-AL-PEX or PE-RT pipe installed into cliprail.
The Profi-screed system is compatible with low temperature heat sources, such as ground or air source heat pumps. The pipe spacing can be reduced or increased depending on the heat loss of the building and the water temperature being supplied by the heat source.
FREE QUOTATION
We offer fully designed heating and ventilation systems for todays new and refurbished homes.
Get a free quotation for underfloor heating, ventilation or both.
Installing this system:
Installation starts after the insulation layer has been fitted to the subfloor. A membrane (not supplied) is installed first if a liquid screed is to be used, containing the screed above the insulation. The edge isolation (supplied) is fitted around all perimeter walls,
creating a thermal break between the floor and the outside walls. Next, the cliprail is installed across the pipe runs, at approx. 1m intervals.
The cliprail has barbs which simply push and lock into the insulation, or have a self-adhesive backing. Pipework is installed following the CAD pipe layout diagram (provided). Flow pipes should be fitted with conduit (supplied) to reduce heat loss between manifold and the room to be heated.
Cover with 50-75mm screed. Allow to dry before installing floorcoverings.

Suitable Floor Coverings
- Tile
- Carpets with 1.5 tog or lower
- Structural timber (18-25mm)
- Laminate
- Polished concrete
Pipe Centres
This system can be designed with the following average pipe spacing’s.
- 100mm
- 150mm
- 200mm
- 250mm
Compatible Heat Sources
- Heat pumps with 35-45°C water available – supplied with a pre-assembled heat-pump manifold.
- Boilers with over 45°C supply – supplied with a pre-assembled boiler manifold which has a mixing unit to reduce the water temperature
The following items are included in this system:
- Underfloor heating manifold – pre-assembled
- Cliprail – barbed or self-adhesive
- Edge isolation with polythene DPM overlap
- Pipe clips
- Thermostats for each room
- System control box
- CAD pipework drawing
- Electrical wiring guide – first fix
- Electrical wiring guide – second fix
- Installation manual
- Telephone and email
Our underfloor heating systems quotation service:
To provide an accurate quotation, first a heatloss calculation must to be carried out. To do this we need you to supply us with the following information:
- Floor plans of the rooms to be heated
- Elevation plans (for ceiling height, door and window areas)
- Planned floor construction and insulation thicknesses
- Type of underfloor heating system required for each area.
- Any details about U-values for doors and windows.
If you dont have this, we can still provide an accurate quotation based on room dimensions and a basic floor plan. In this circumstance the insurance backed design guarantee is not included.